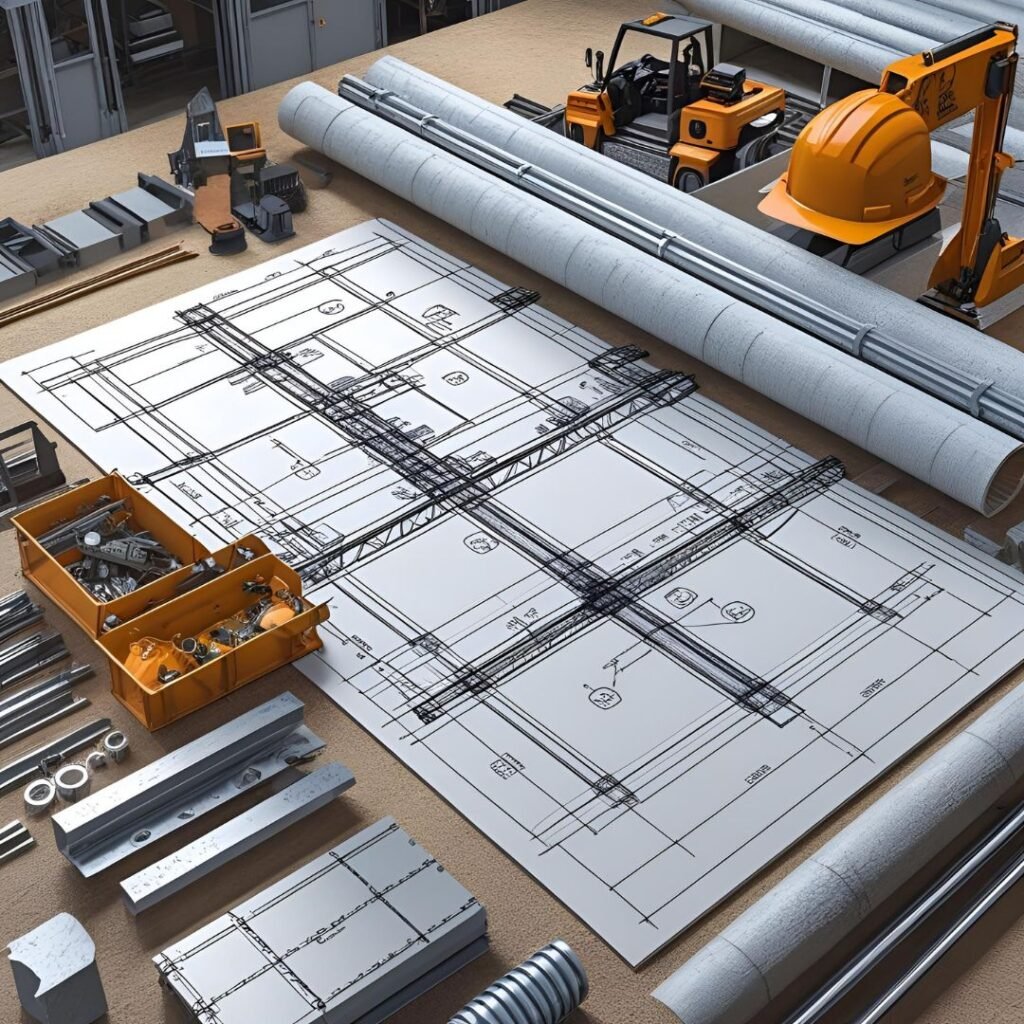Professional Construction Shop Drawings by Certified Drafters
Transform your construction blueprints into precise fabrication-ready documentation with our comprehensive shop drawing services. Our experienced team delivers detailed technical drawings that bridge the gap between architectural concepts and real-world construction execution.

Understanding Shop Drawing Requirements
Shop drawings serve as the critical translation layer between preliminary design documents and actual construction implementation. These specialized technical drawings provide manufacturers, fabricators, and installation teams with the specific details needed to transform architectural visions into tangible structures.
Key Characteristics of Professional Shop Drawings:
- Detailed dimensional specifications beyond standard construction documents
- Material specifications and assembly instructions
- Integration details with existing building systems
- Quality control checkpoints for fabrication processes
- Installation sequence documentation
Industries Requiring Specialized Shop Drawing Services
Manufacturing & Industrial Applications
Our shop drawing expertise covers diverse manufacturing sectors:
- Elevator Systems: Precision drawings for lift installations and mechanical components
- Structural Steel Framework: Detailed truss designs and connection specifications
- Window & Glazing Systems: Complete installation and weatherproofing details
- Custom Cabinetry: Millwork specifications and hardware integration
- HVAC Equipment: Air handling unit placement and ductwork connections
Get Your Free Shop Drawing Quote Today
MEP Construction Specialties
Mechanical, Electrical, and Plumbing trade drawings include:
- Ductwork Systems: Airflow calculations and routing specifications
- Piping Networks: Pressure ratings and connection details
- Electrical Infrastructure: Load calculations and circuit routing
- Fire Safety Systems: Alarm placement and emergency protocols
- Plumbing Systems: Fixture placement and drainage specifications
- Audio-Visual Integration: Equipment mounting and cable management
- Public Health Facilities: Specialized sanitation requirements
Our Shop Drawing Development Process
Phase 1: Project Analysis & Documentation Review
We begin each project by conducting thorough analysis of existing architectural and engineering documents, identifying potential conflicts and clarifying fabrication requirements.
Phase 2: Site Verification & Field Measurements
Our team performs on-site verification to ensure drawing accuracy matches real-world conditions, preventing costly rework during construction phases.
Phase 3: Collaborative Design Development
Working directly with project stakeholders, we develop comprehensive shop drawings that meet both design intent and practical construction requirements.
Phase 4: Quality Assurance & Approval Management
We facilitate the approval process with architects and engineers, ensuring rapid review cycles and comprehensive distribution to all project parties.
Shop Drawing Distribution & Documentation Standards
Our completed shop drawing packages include organized distribution to all relevant parties:
Standard Distribution Package:
- Owner reference and inspection copies
- Architect master file and field copies
- Engineering consultant documentation sets
- Contractor working and archive copies
- Supplier fabrication originals
Advanced CAD Technologies & Software Capabilities
Our drafting professionals utilize industry-leading software platforms to deliver precision shop drawings:
Primary Design Platforms:
- AutoCAD for 2D technical documentation
- Revit Architecture for BIM integration
- SolidWorks for complex 3D modeling
- ArchiCAD for architectural coordination
- Microstation for infrastructure projects
- 3D Studio Max for visualization
Transparent Fixed-Price Shop Drawing Solutions
Understanding budget constraints in construction projects, we provide comprehensive fixed-price quotations based on project scope rather than hourly billing. Our pricing structure ensures predictable costs while maintaining exceptional quality standards.
Quotation Sources:
- Structural engineering drawings
- Architectural design documents
- Preliminary concept drawings
- Existing as-built documentation
Quality Assurance & Compliance Standards
Every shop drawing undergoes rigorous quality control processes to ensure:
- Code Compliance: Adherence to relevant building codes and standards
- Design Intent Verification: Alignment with architectural and engineering specifications
- Constructability Review: Practical installation and fabrication considerations
- Coordination Verification: Integration with other building systems
- Material Specification Accuracy: Proper material selection and sourcing information
Benefits of Professional Shop Drawing Services
Reduced Construction Costs
Detailed shop drawings minimize field conflicts and reduce expensive change orders during construction phases.
Accelerated Project Timelines
Pre-fabrication accuracy enables faster on-site installation and reduces construction delays.
Enhanced Quality Control
Comprehensive documentation ensures consistent fabrication quality and installation standards.
Improved Stakeholder Communication
Clear visual documentation facilitates better communication between designers, contractors, and clients.
Getting Started With Your Shop Drawing Project
Step 1: Project Consultation Schedule a detailed consultation to discuss your specific shop drawing requirements and project timeline.
Step 2: Scope Definition We’ll analyze your existing documentation and define the precise scope of shop drawing services needed.
Step 3: Timeline & Deliverables Receive a comprehensive project timeline with clear milestones and deliverable schedules.
Step 4: Quality Delivery Experience our commitment to delivering accurate, comprehensive shop drawings that exceed industry standards.